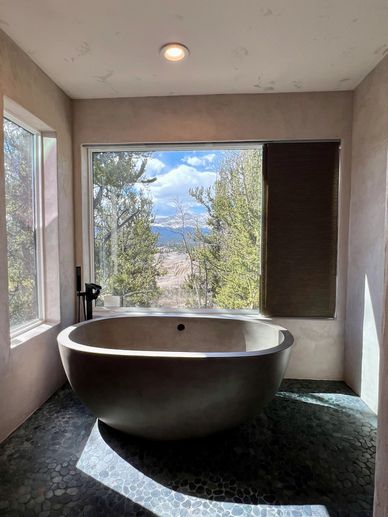Altura Construction Services
BUILDING PLANS
BUILDING PLANS
BUILDING PLANS

Altura Custom Homes is dedicated to guiding clients through the initial stages of building their dream home. We assist you in finding the perfect land, coordinating architectural and engineering plans, and submitting those plans to the county for obtaining building permits. Our goal is to ensure this process is as smooth and stress-free as possible, allowing you to focus on the excitement of creating your new home.
SITE CLEARING
BUILDING PLANS
BUILDING PLANS

Once the necessary permits are secured, Altura Custom Homes begins the process of preparing your land for construction. We handle essential tasks like site clearing, establishing driveway access, and prepping the property for the foundation. These initial steps are crucial for ensuring a smooth and successful build.
UTILITIES
BUILDING PLANS

Altura Custom Homes expertly coordinates essential utilities for your build. If needed, we assist in bringing power to the property, managing the well drilling process, and overseeing the installation of septic systems. We ensure that these critical steps are handled efficiently and in the correct order to keep your project moving forward.
FOUNDATION
FOUNDATION

With the site prepped and utilities in progress, we begin construction starting with the foundation. Altura Custom Homes often employs Insulated Concrete Forms (ICFs) due to their strength and energy efficiency, particularly suited for mountain conditions. This crucial stage lays the groundwork for a solid, well-insulated home designed to excel in all seasons.
FRAMING
FOUNDATION
FRAMING

Once the foundation is set, we proceed to framing the structure of your home. At Altura Custom Homes, we collaborate with dependable crews to construct the walls, roof, and layout, which defines the essential shape of the house and lays the groundwork for everything that follows.
FINISH
FOUNDATION
FRAMING

As the home nears completion, we expertly manage all finish work, including the installation of flooring, cabinetry, trim, fixtures, and those final touches that make your house a home. Altura Custom Homes also takes care of coordinating final inspections, ensuring that all requirements are met to obtain the Certificate of Occupancy, so your home is fully ready for move-in.
This website uses cookies.
We use cookies to analyze website traffic and optimize your website experience. By accepting our use of cookies, your data will be aggregated with all other user data.